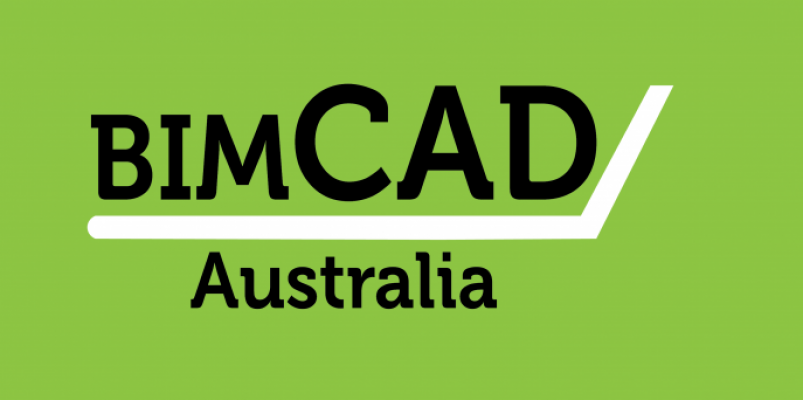What we do
BIMCAD Australia provide CAD drafting services using REVIT, AutoCAD, Sketchup, ArchiCAD and Solidworks at highly competitive prices.
Additional services include:
- Point Cloud to REVIT;
- Preparation of DA and CC Sets for Council approval;
- Converting CAD files to various formats;
- Preparing AutoCAD or REVIT documentation from PDF files;
- Paper to CAD, Image/Concept plan/PDF to CAD, 2D to 3D, converting archival drawings into electronic files or converting CAD files from one software to another.
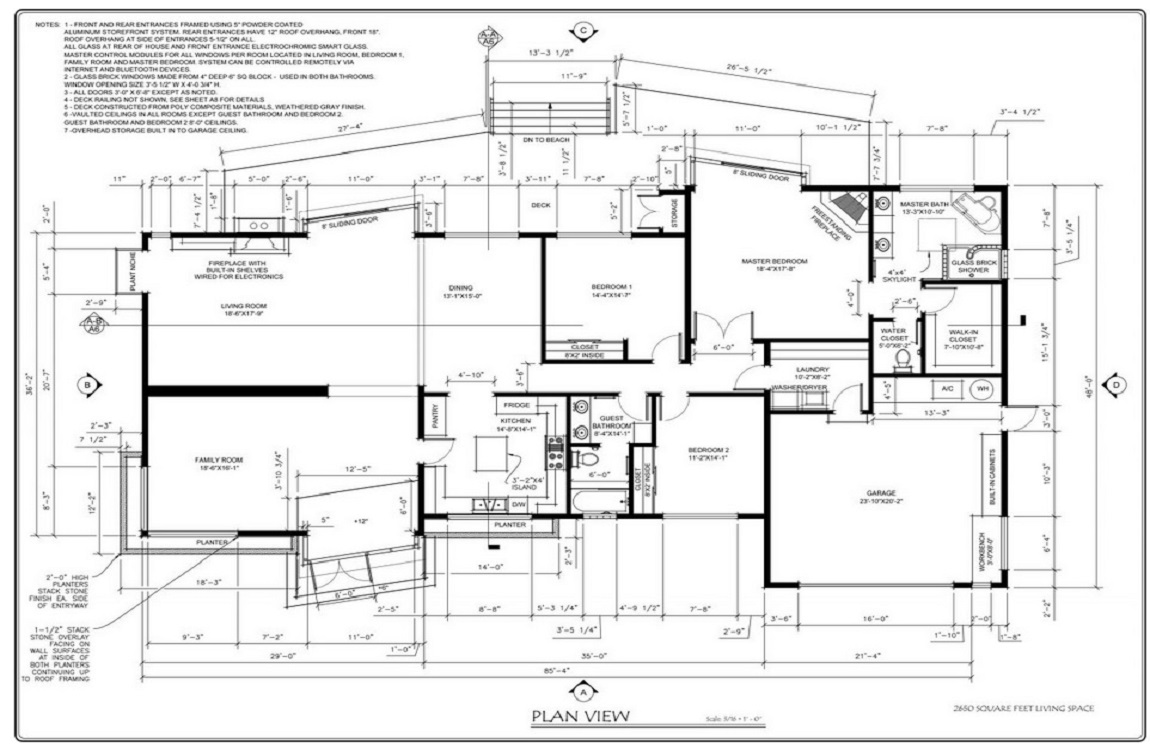

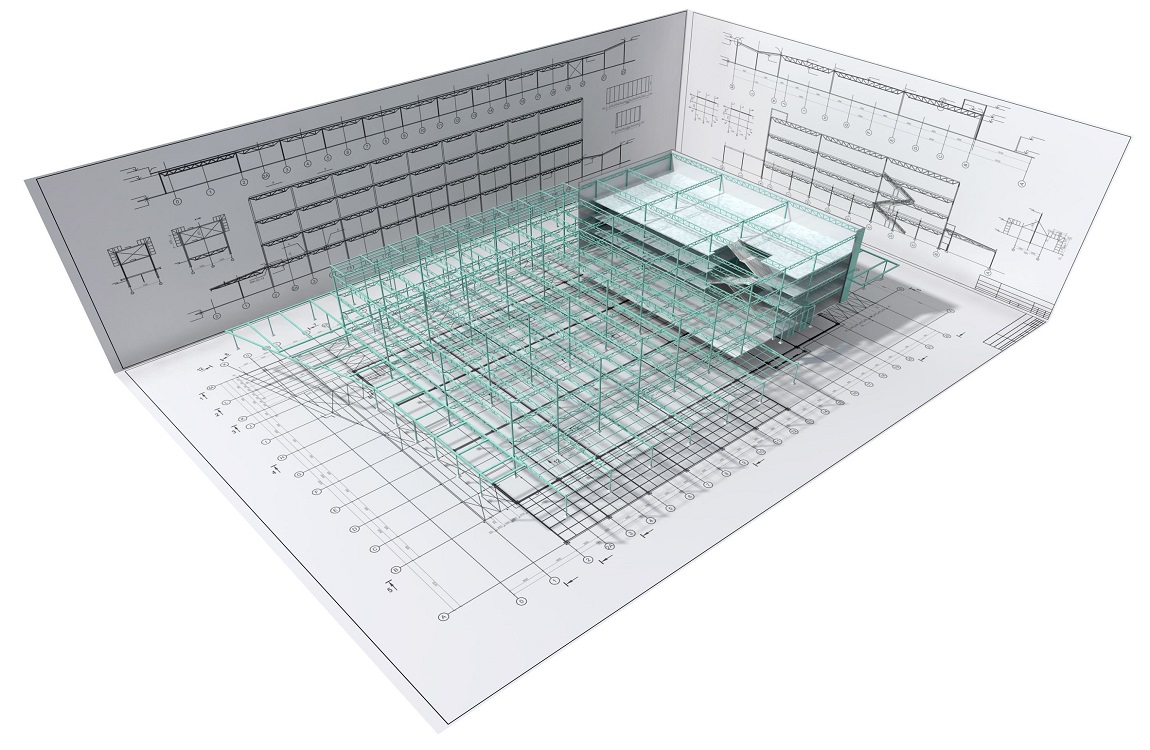
BIMCAD Australia also produces eye-catching 3D Rendered images of houses and apartments (interiors & exteriors), commercial buildings and various objects/products for commercial clients.
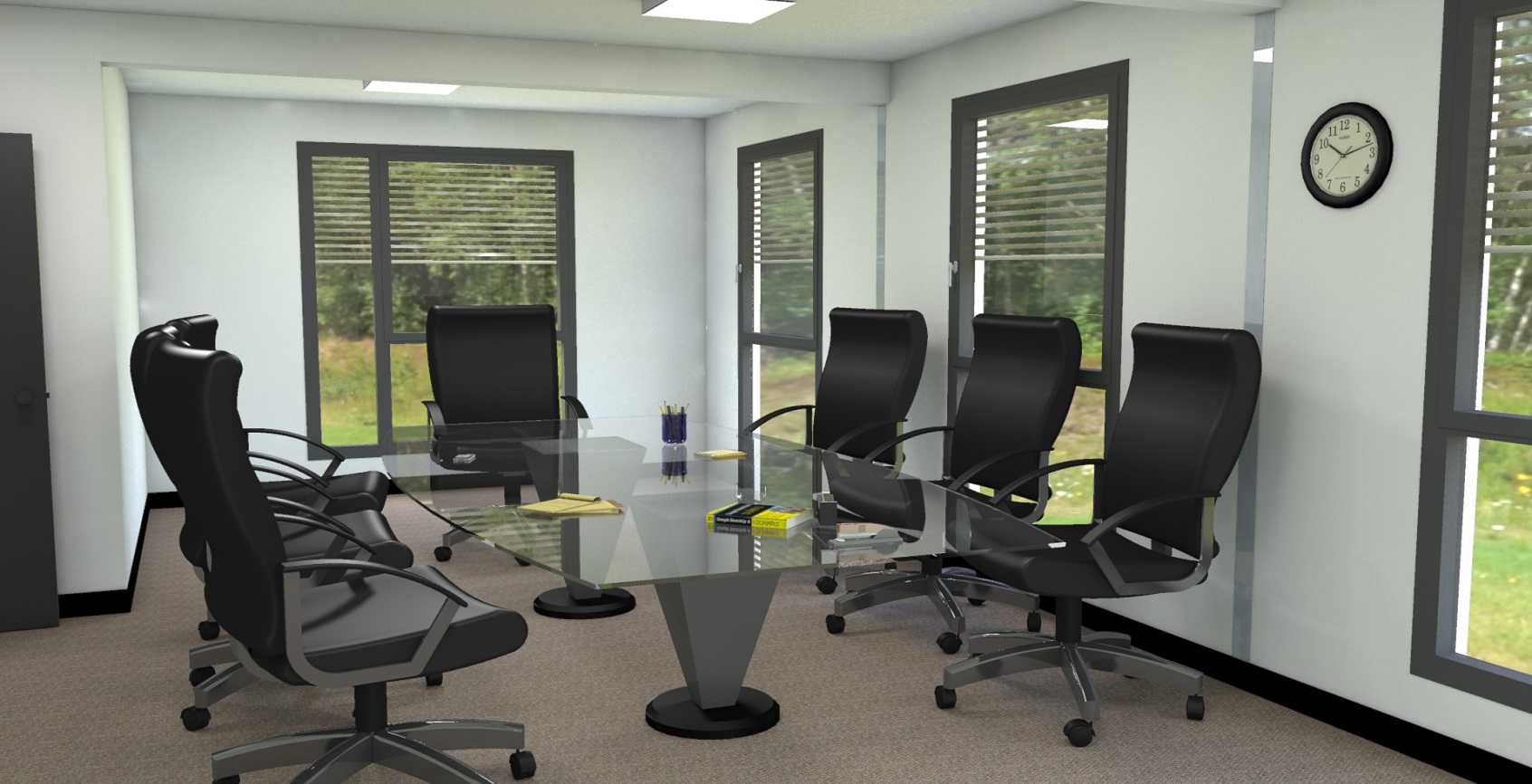
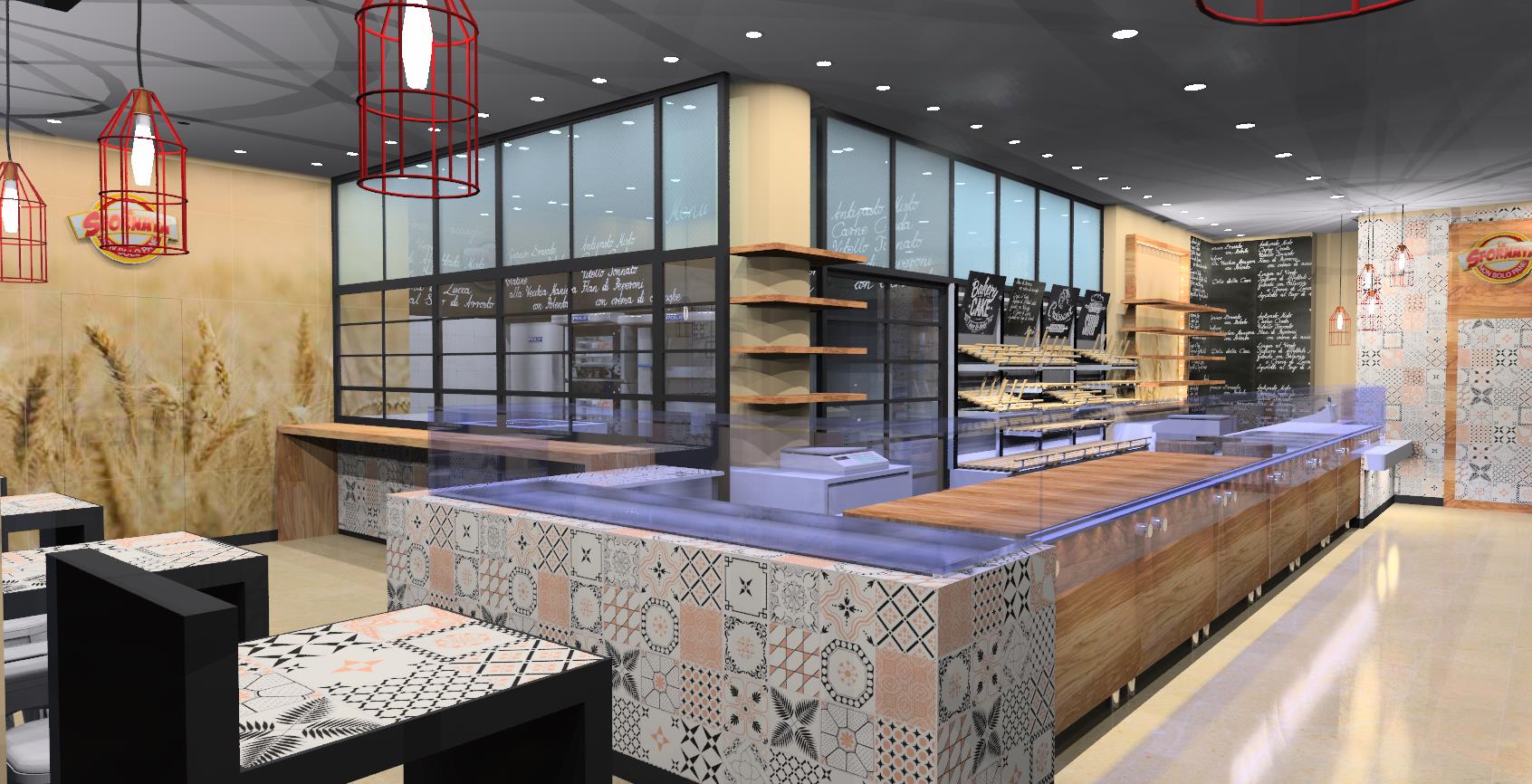
No job is too small for our team and we treat every project with the same attention to detail and commitment to service and on-time delivery.
